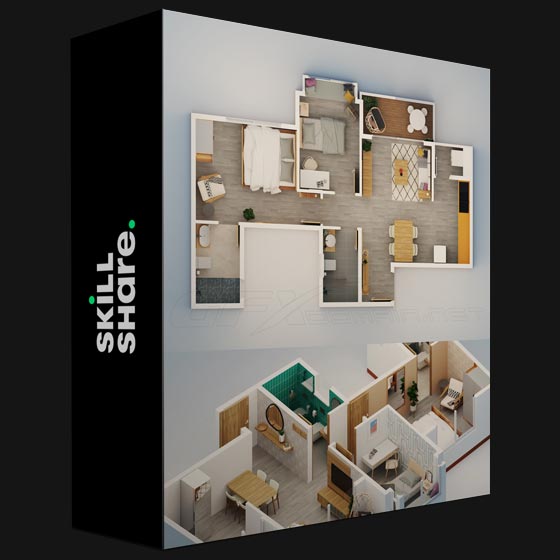
Master Resource Sheet
Exercise Files
THANK YOU FOR JOINING MY 3D FLOOR PLAN MASTERCLASS
WHAT YOU WILL LEARN?
In this class, we will learn to create a photorealistic 3D Floor Plan with Sketchup, Vray & Flextools.
3D Floor Plan Rendering is a great way to create high visual impact and is much more appealing than a 2D Sketch. It better visualizes the colour, elements, and design of a space. Instead of symbols, we can see 3D models or individual units of furniture and accessories such as wardrobes, sofas, tables and more.
Here are the contents of this class:
Importing CAD DWG Files into Sketchup
Create Walls & Assign Tags
Create Doors & Windows with Flextools
Create Railings
Place Furniture
Set the Camera
Set the Lights
Adjust the Materials
Final Adjustments & Render
https://www.anonymz.com/?https://www.skillshare.com/classes/Create-3D-Floor-Plan-Renders-with-Sketchup-Vray-and-Flextools-Isometric-Design-Masterclass/1965625778
Download Links:-
Password/解压密码:www.tbtos.com
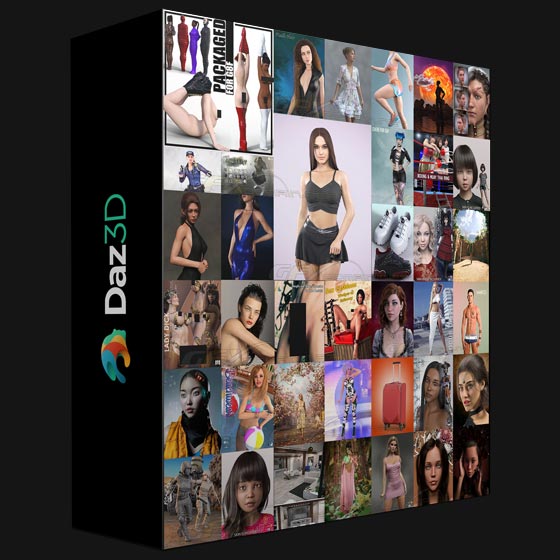


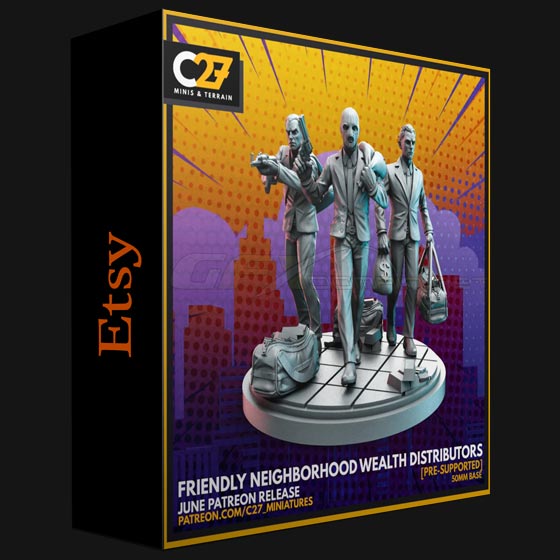
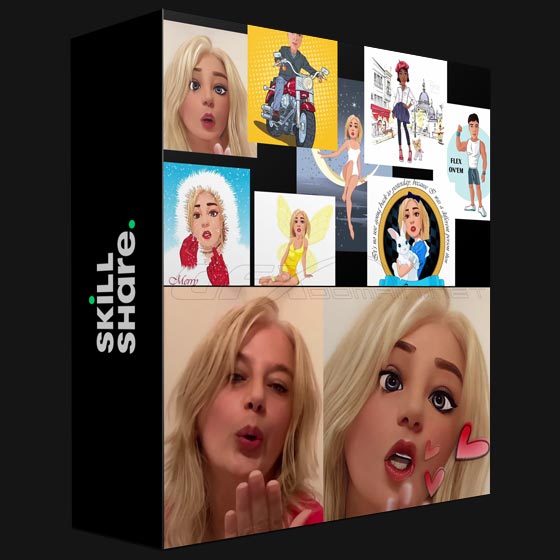
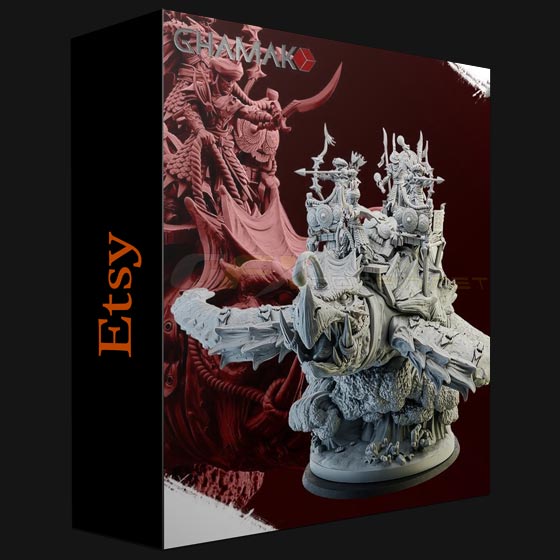
评论5