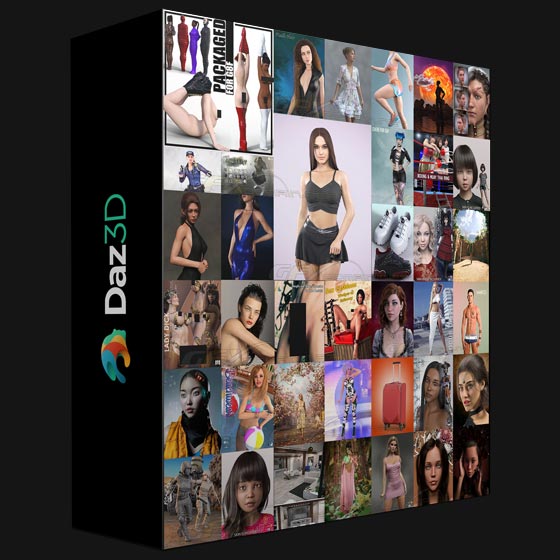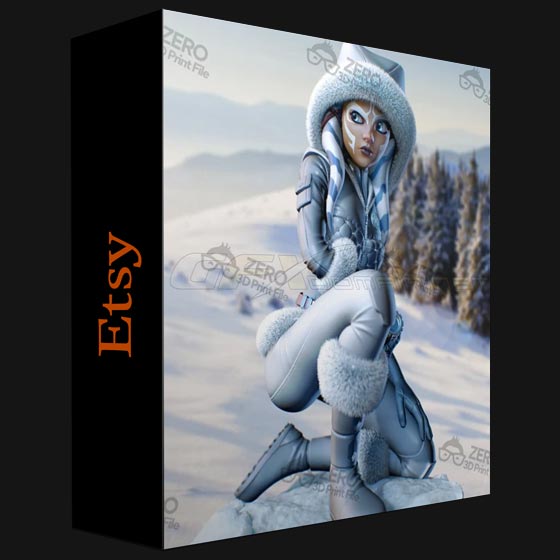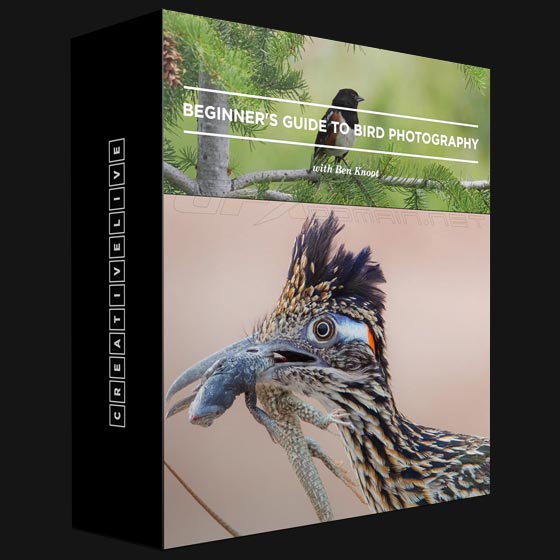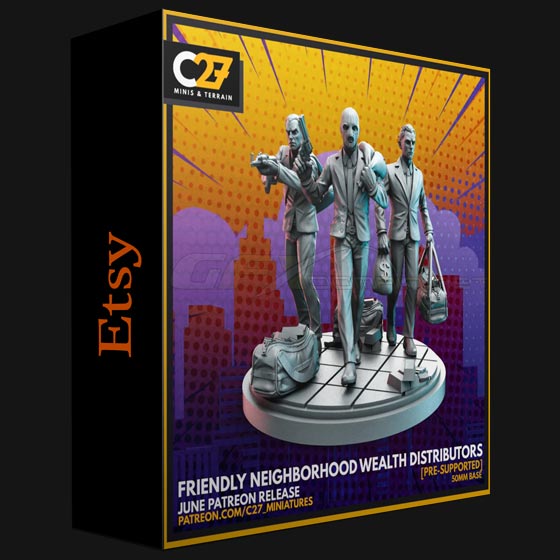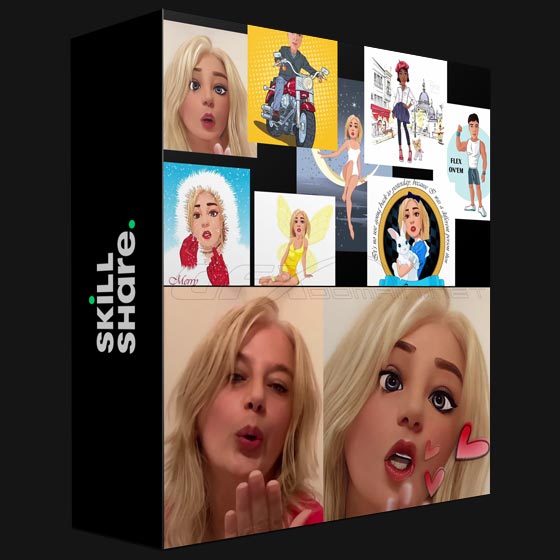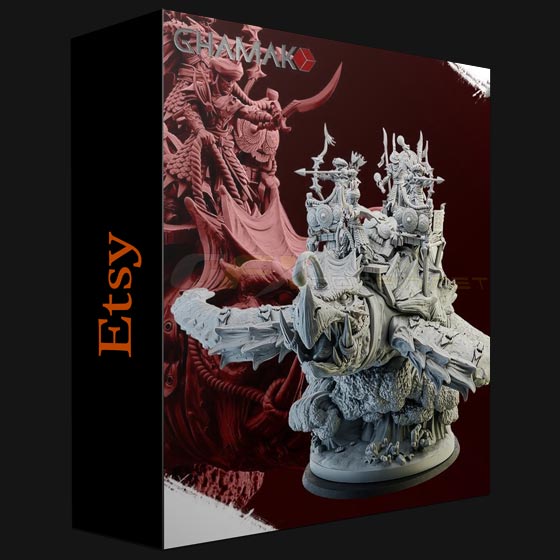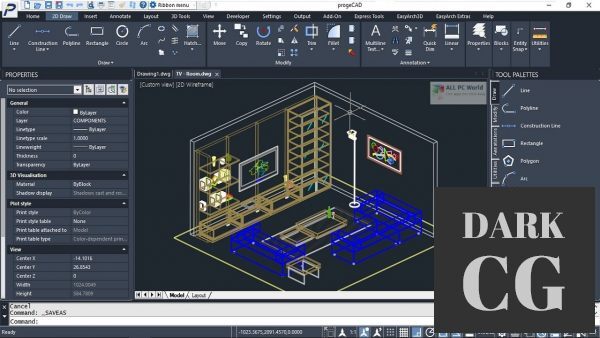
progeCAD is an AutoCAD® compatible 2D/3D CAD application that works with AutoCAD® DWG files from v. 2.5 to v. 2022 and imports Autodesk Revit® and IFC files! The best solution for AEC, MCAD and all generic CAD usages. progeCAD sells with perpetual licensing and offers more CAD functions than AutoCAD® LT at a fraction of the cost of AutoCAD®, ArchiCAD® or Microstation®.
10 Reasons for progeCAD Professional
– Perpetual Licensing! No annual fee. You decide when to upgrade
– Nothing to learn, if you are AutoCAD® users
– Works natively with DWG! Fully compatible with AutoCAD® without conversion
– Import BIM projects and objects (Autodesk Revit® and IFC)
– PDF to DWG conversion included
– Convert your old paper draughts into CAD!
– Create architectural layouts in a flash with the EasyArch parametric plug-in
– 22.000 blocks ready to use + customizable blocks manager
– Import/Export – STEP, IGES, PDF, 3D PDF, DWF, 3DS, DAE, LWO, POV, Maya, OBJ, BMP, JPG, WMF, EMF, SVG
– Professional Artisan Render Engine included
progeCAD Advanced Features
– PDF Export with Layers – includes PDF/A ISO19005 Standard export
– PDF to DWG conversion
– Insert BIM models into DWG. IFC and Autodesk Revit® files supported
– Exports STEP, IGES, PDF, DWF, 3DS, DAE (Collada), STL, LWO, POV, MA(Maya), OBJ(Wavefront), BMP, JPG, WMF, EMF, SVG
– Imports STEP, IGES, IFC, Rvt/Rfa (Revit®), ESRI-SHAPE SHP, 3DS, DGN(Microstation), LWO, OBJ, STL, IFC, RGT, KMZ, DXF, DWF, DWFx
– PointCloud import (ReCap® .rcp, .rcs, .pcg, .isd, .xyz, .ply, .las, .laz)
– Customizable Toolpalettes for Blocks, Hatches and frequently used Commands
– 3D Print – STL export for 3D Printer output
– iCADLib Blocks Manager. More than 22.000 2D/3D ready-to-use blocks
– Direct access to Traceparts, Cadenas and BIM&CO with millions of blocks and BIM objects ready-to-use
– Dynamic blocks editing
– EasyArch – 2D and 3D building plugin for architects
– SuperHatch
– Helix and Loft Commands
– Multileaders
– ADDSELECTED – create a new object of the same type and general properties of a selected object.
– Gradient Hatch
– Bitmap/Raster support – Jpeg, TIFF, Png, Gif, ECW, MrSID and Jpeg 2000
– Bitmap polygonal clipping
– Plot Margin Customization – cover the entire sheet area
– Digital signatures to .dwg files
– AUTOSEZ automatic creation of surface profiles (Topographic Sections – AutoCAD Civil 3D Feature)
– SLOPE creation of slope patterns
– Block Editor (BEDIT)
– Availability of industrial standard Pantone® and RAL™ Color Books
– Optimization for 4K displays
– Dynamic UCS
– Dynamic Input
– AEC, Civil, GeoMaps, Mechanical objects support
– Flatshot command – Generates an accurate flat view of a 3D model
– AREATEXT – Calculate boundary area and place the text with the value in the center of the area.
– Formulas in Tables: table cells can contain formulas
– ARRAYPATH – Place object copies uniformly along a path or a portion of a path
– Find and Replace
– Express Tools – A complete set of Extra functions for Blocks, Layers, Texts
– Annotative Objects
– Arc Aligned Text
– Multigrip Editing
– Render engine – progeCAD integrates for free the Artisan Renderer module
– Automatic Perspective image correction
– 3DConnection SpaceMouse support
– eTransmit – Compacting and transmitting DWG files with dependences by email
– Eattedit – Advanced Attribute editing
– Advanced Data Extraction
– QDIM – Quick dimensioning
– Google EarthTM Integration
– Spell Checker
– Publish (Batch Plot)
– Raster to Vector converter – Convert your paper drawings to editable DWG files
– Cloud – Share files on Cloud – Supports the major cloud services for file sharing and syncing like DropBox, Google Drive and Microsoft One Drive
– BetterWMF Integration
Password/解压密码:www.tbtos.com
