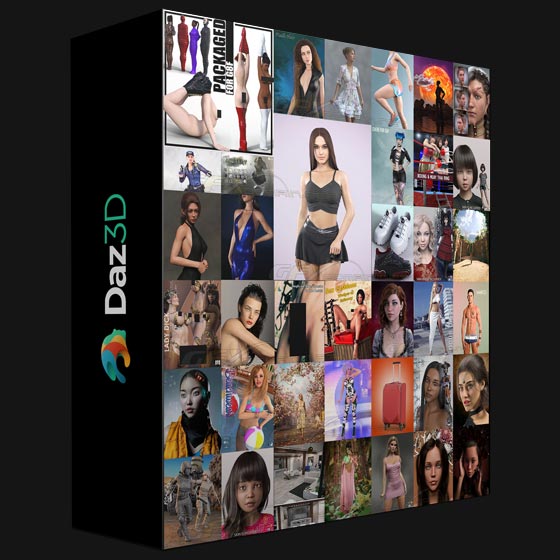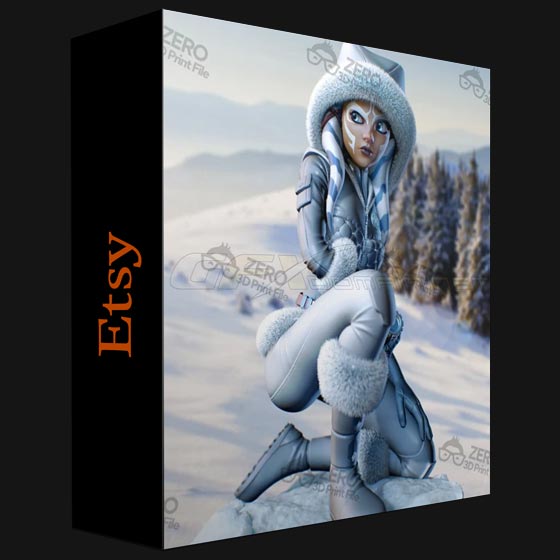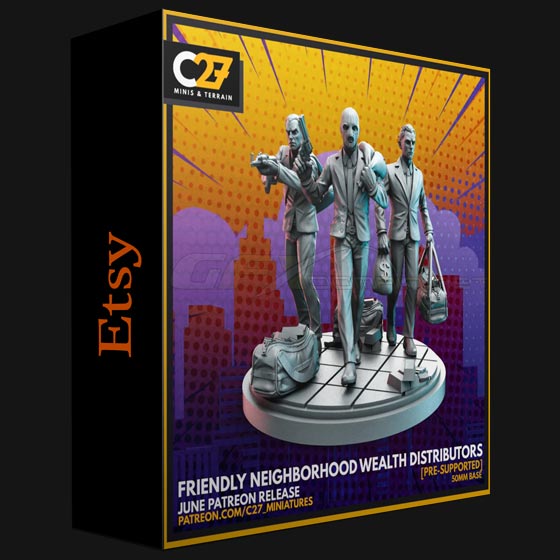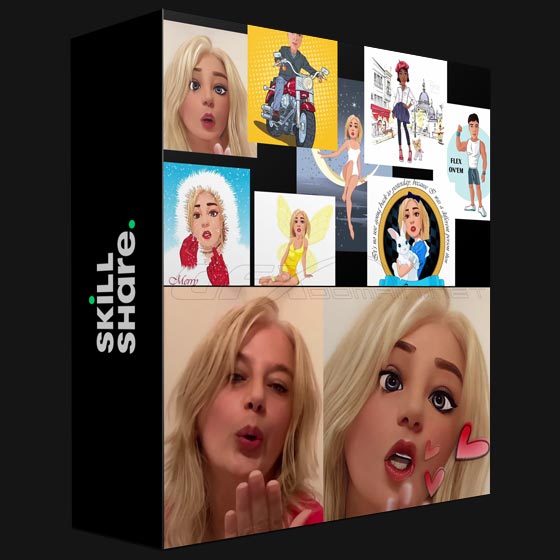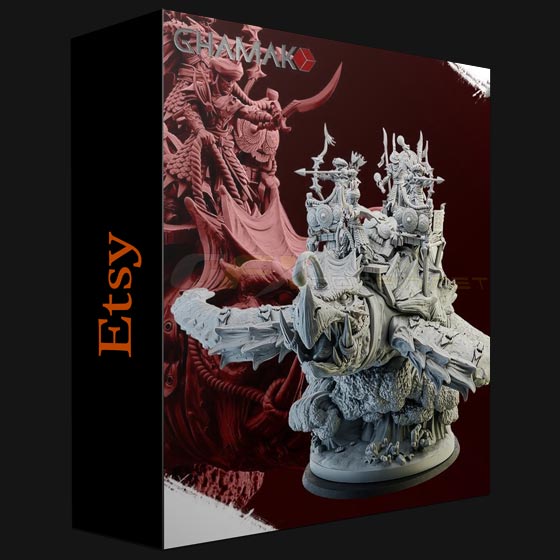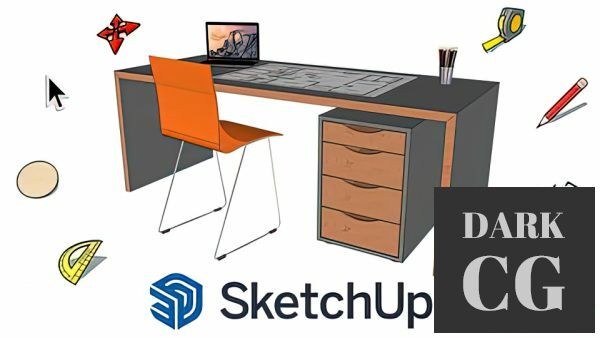
Learn the essential tools and techniques to design your own projects in 3D.
What you’ll learn
You’ll discover how intuitive SketchUp is and how much fun it can be to work with the program.
You will learn the most important tools and functions to start your own projects in SketchUp.
You will learn the difference between groups and components and how to build professional models.
Learn how to save time and find great models and textures using the 3D model library.
Usefuls SketchUp-Hacks and Tricks that save you time and enable you to create special shapes and geometries.
Import models, edit them and present them in an appealing way for customers or friends and family.
Requirements
No previous experience is necessary for this course.
Description
Do you want to design your own furniture on the PC in an effective way? Do you want to plan your new kitchen or redesign your apartment and visualize it immediately in 3D? Or just creatively express yourself in 3D?
Then SketchUp is exactly the right program for you. SketchUp is an intuitive, powerful 3D modeling software built for professionals and creatives of all kinds. With no other software can you build impressive 3D models so quickly, which immediately convey a spatial effect of your project. The advantages of SketchUp
there is a free, web-based version
it’s probably the easiest of all CAD programs to use
you are instantly in 3D
you can do very quick rough sketching or professional, accurate, detail rich objects
there is a huge library of pre-built 3D-models
from tiny details, to your own garden to the whole building – there is nothing you can’t visualise
How is this course structured?
In this 4-hour course you will learn how SketchUp works and how to use the most important tools. Using real examples, you will become confident step by step in using line, rectangle, circle and the push/pull tool. We will learn how to work with groups and components, we will take a look at the practical model library, use various special tools and learn how to present and visualize our projects in an appealing way. Ultimately, the course should get you ready to implement your own ideas in SketchUp and bring them to life.
To make sure you don’t get bored and see results right away, everything is based on learning by doing – so we won’t spend a lot of time on theory, but will always draw real objects directly. This is project-based learning, starting from a simple box, to a desk, staircase, a complete interior situation and more. This way you learn to approach the sketching process in a wholistic way and always apply new knowledge directly to enhance your learning experience.
What do you need?
Not much! With the following tools you can start 3D modeling right away
a PC or Mac
a computer mouse with clickable mouse wheel (you can also use the trackpad but with the mouse it will be faster)
nice to have: a large screen
Who this course is for
Anyone who wants to plan and visualise ideas and projects with a simple, intuitive and free software DIRECTLY in 3D.
Woodworkers, Carpenters, Joiners, Hobbyists, Makers and DIY Enthusiasts.
Designers, architects, interior designers.
Creative minds of all kinds, who want to visualize thoughts and express ideas.
Password/解压密码:www.tbtos.com
