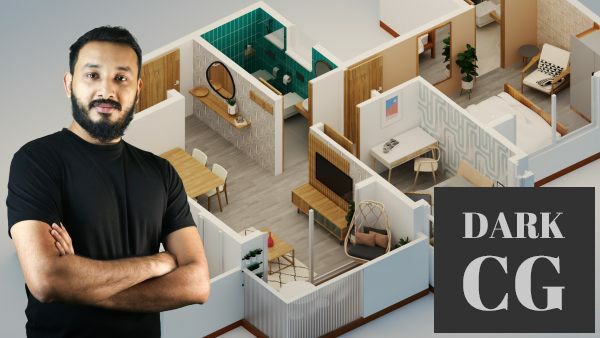
Skillshare – Create 3D Floor Plan Renders with Sketchup, Vray and Flextools – Isometric Design Masterclass.
In this class, we will learn to create a photorealistic 3D Floor Plan with Sketchup, Vray & Flextools.
3D Floor Plan Rendering is a great way to create high visual impact and is much more appealing than a 2D Sketch. It better visualizes the colour, elements, and design of a space. Instead of symbols, we can see 3D models or individual units of furniture and accessories such as wardrobes, sofas, tables and more.
Download links:
Password/解压密码:www.tbtos.com
此内容查看价格2元立即购买
此隐藏内容仅限VIP查看升级VIP
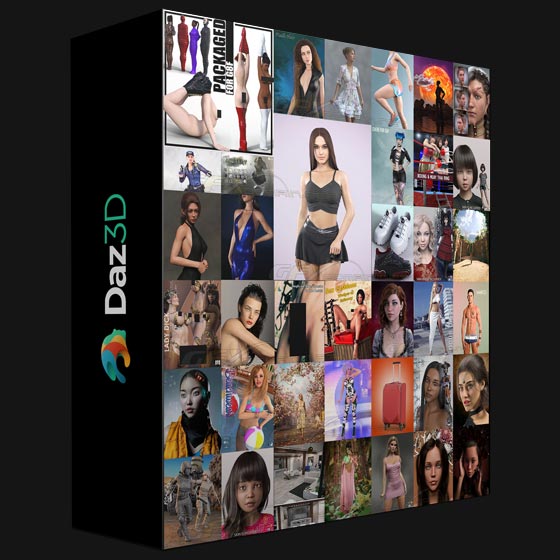


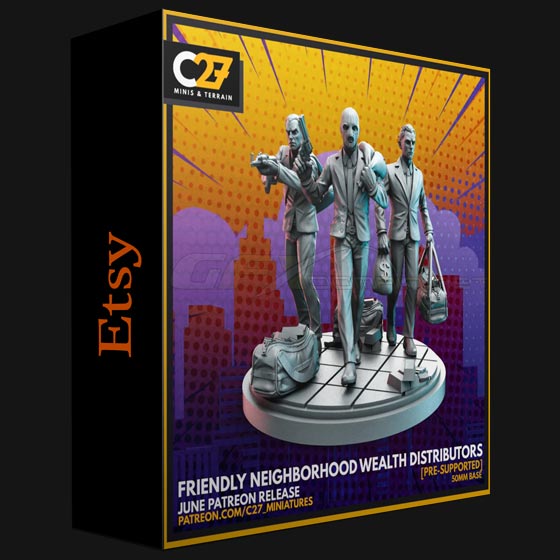
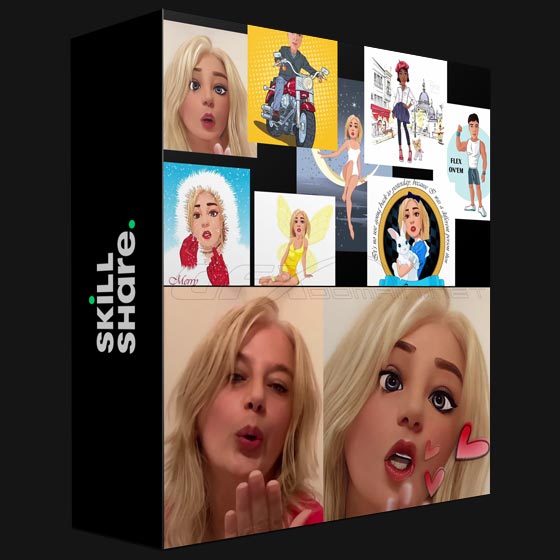
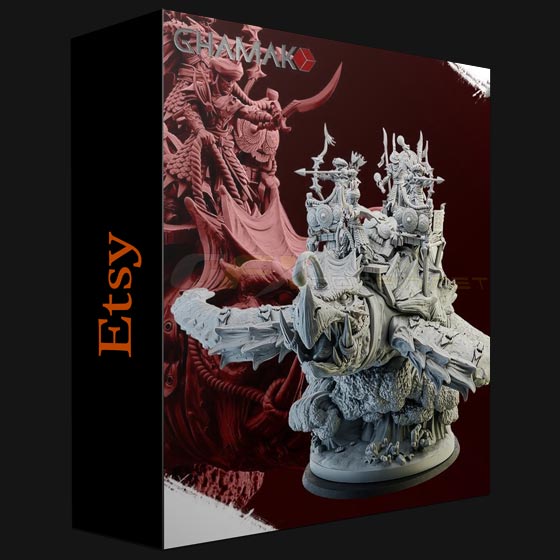
评论2